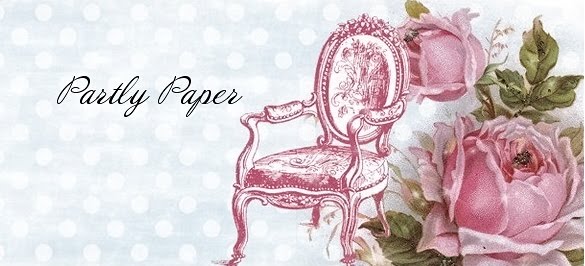
Just to the right of this photo, you can see the previous "pass-through" window. It's long since been drywalled in, however, this "niche" carries a lot of Don's family history. When his parents lived in our home many, many years ago and after they put on the bedroom additions, they once utilized this area as a dining room, hence, the favored knickname of "pass-through window" as dishes and dishes filled with food once "passed through" this area. Today, I utilize it for displaying decorating accessories and am searching for that just the right touch to assist with filling it in. I'd love to add an actual piece of a tree limb to rest this planter upon. Wouldn't that be amazing to fill and change out seasonally using faux silk flowers and perhaps some moss to assist forming a piece of nature nestled in the wall. I know that may sound a bit "off the wall" but then again, your talking to the girl who once had an entire grapevine filled with greenery and white lights draped above her living room mirror. I'll have to find those photographs to share as I received a lot of nice compliments regarding it from family and friends.

No comments:
Post a Comment